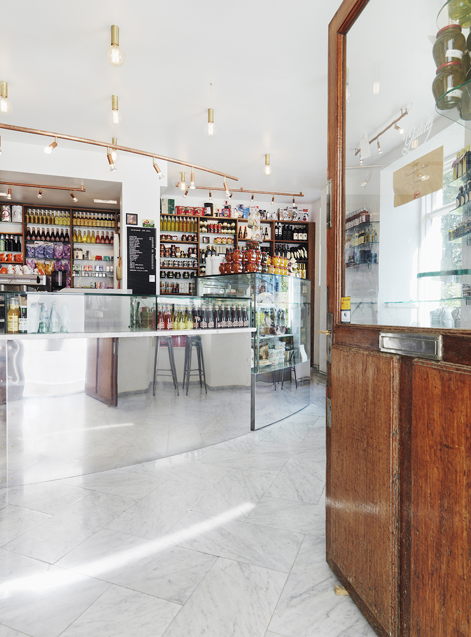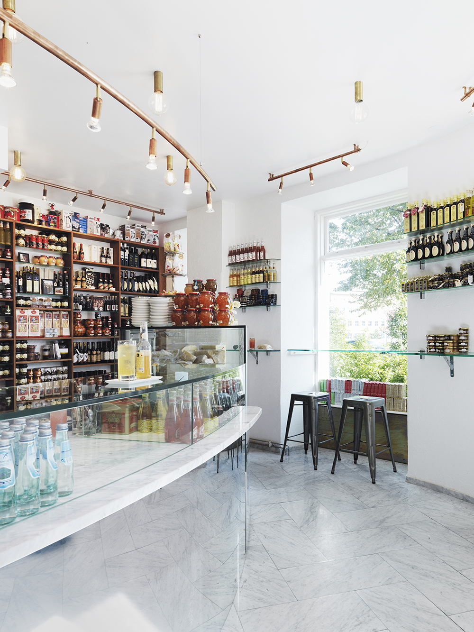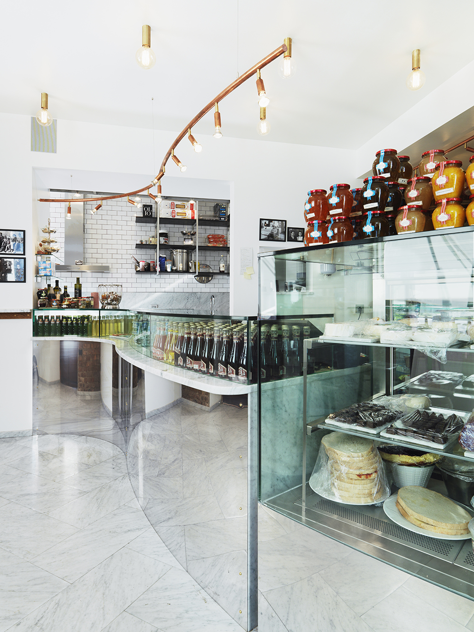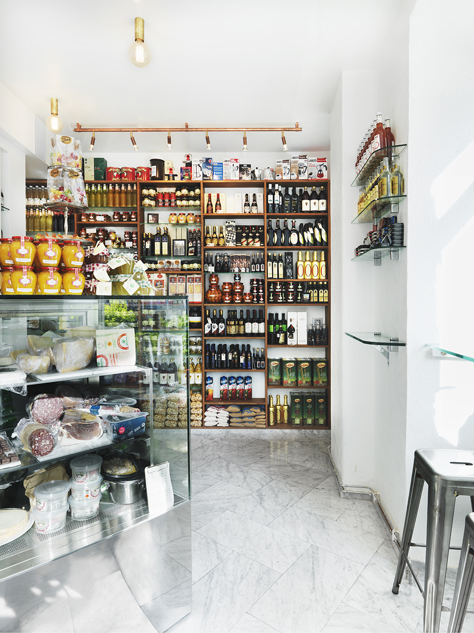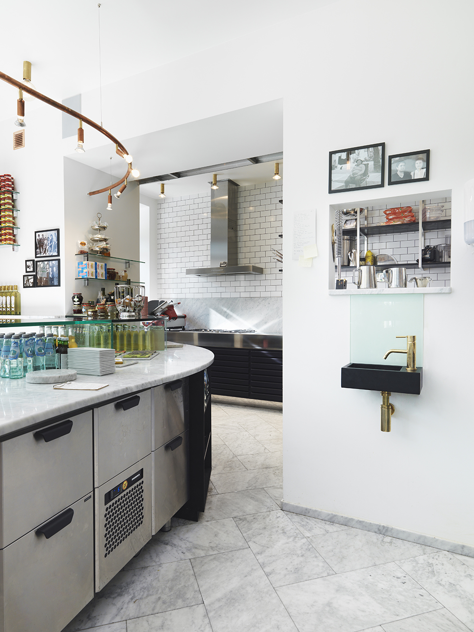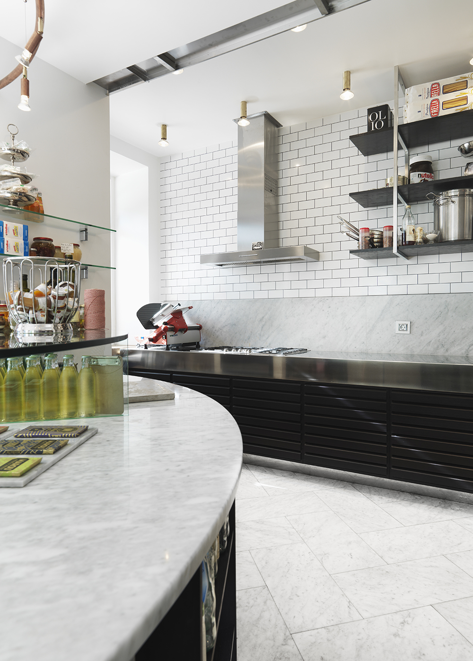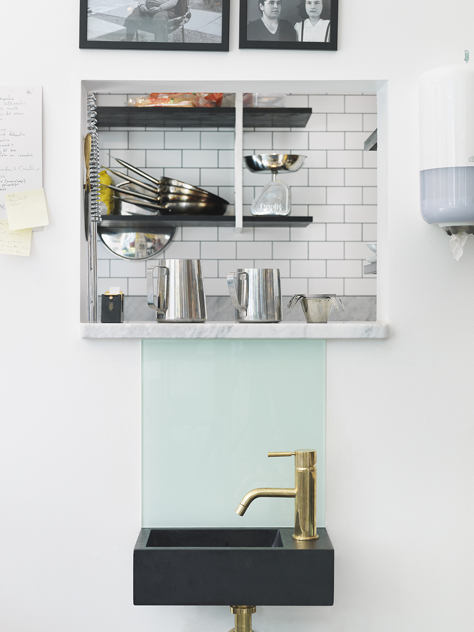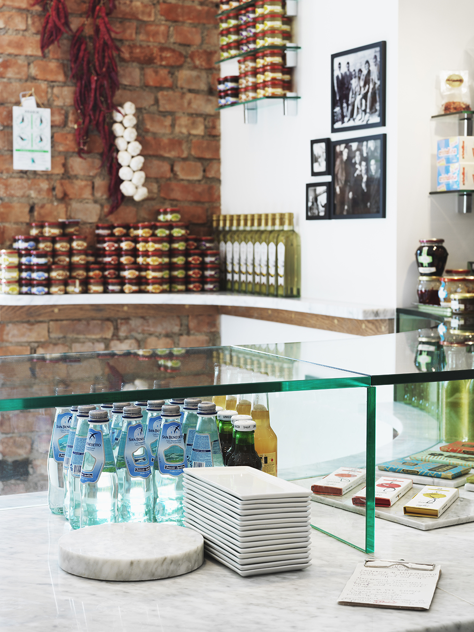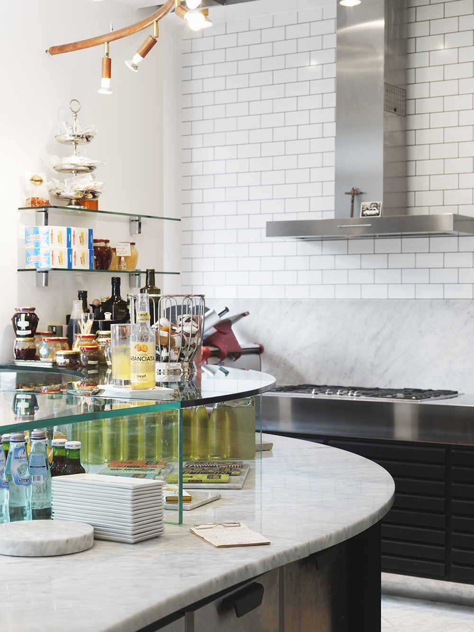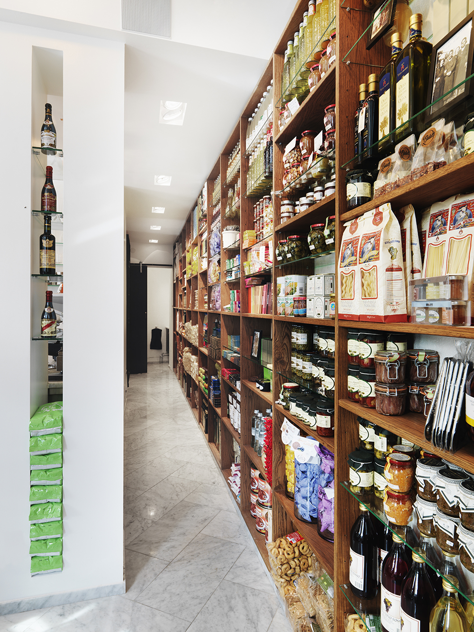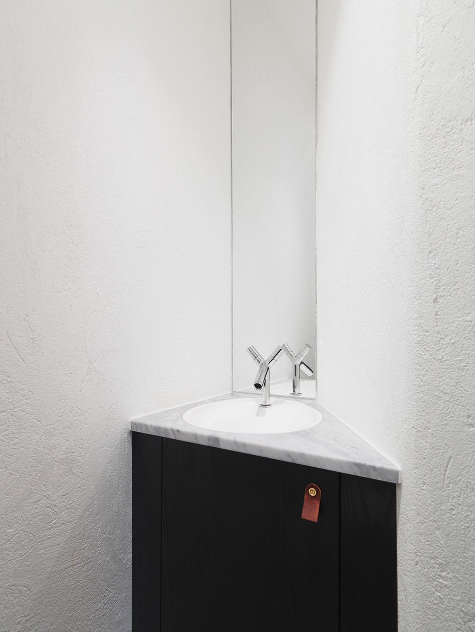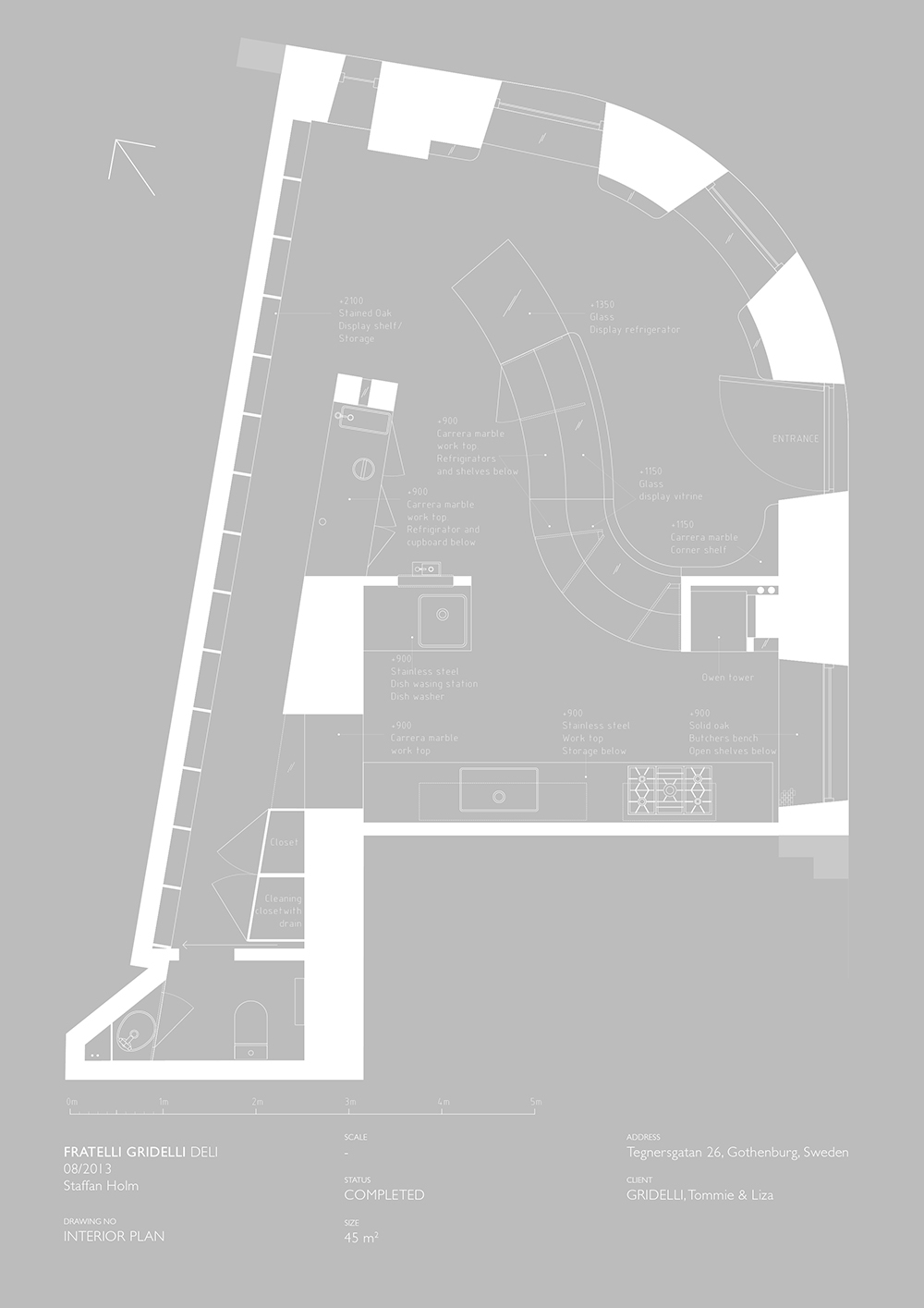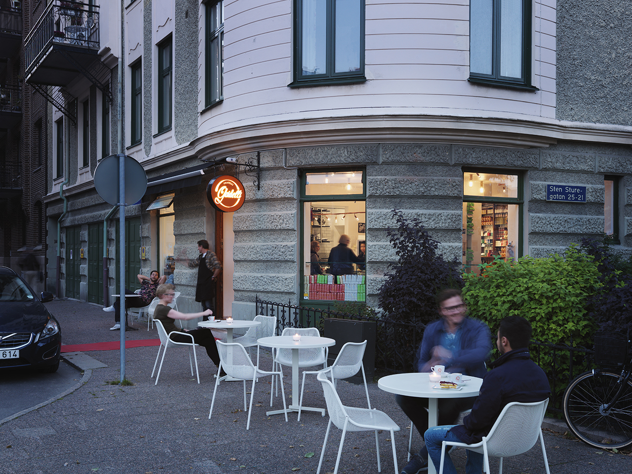Fratelli Gridelli
Client: Liza, Tommie Gridelli
Location: Tegnersgatan 26, Gothenburg, Sweden
Area: 45 sqm
Status: Completed
Date of completion: Aug 5 2013
Architect: Staffan Holm
Photo credit: DDR photography
Fratelli Gridelli translates into The Gridelli brothers, but refers in fact to siblings Tommie and Liza Gridelli. The Gridellis wanted to create a family business where they can nourish and eventually, pass their passion for Italian gastronomy on to the next generation. They were looking for a combination of Scandinavian/Italian with a mix of homestyle creative chaos and professionalism. We chose materials that will become patinated and look even better over time. Carrera marble, glass, solid oak, leather and a mix of metals like stainless steel, brass and copper. The interiors function is to act as a scene where the food and all the imported products are in main focus.
A long S-shaped counter with display vitrines were clad with polished stainless steel to act as the centerpiece whilst creating an illusion of transparancy.The counter contains all refrigeration. The curved glass display vitrines, made by a car glass factory, are sheets of glass are heated up, bent and laminated with a thin sheet of transparent plastic film. The challenge was also to accommodate three different usages for this unbelievably tiny space of a mere 45m2. Catering workshop, delicacy shop and restaurant/cafe. A key to the solution was to create a nine meters long shelf along the hallway acting as a combined display-shelf as well as the entire stock storage. In order to give the establishment less of a industrial feeling to the kitchen we used a classic Danish Uno form usually used in home environments. The old house from 1906 offers lots of quirky corners that needs special attention.
